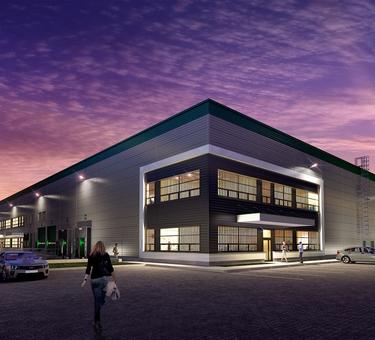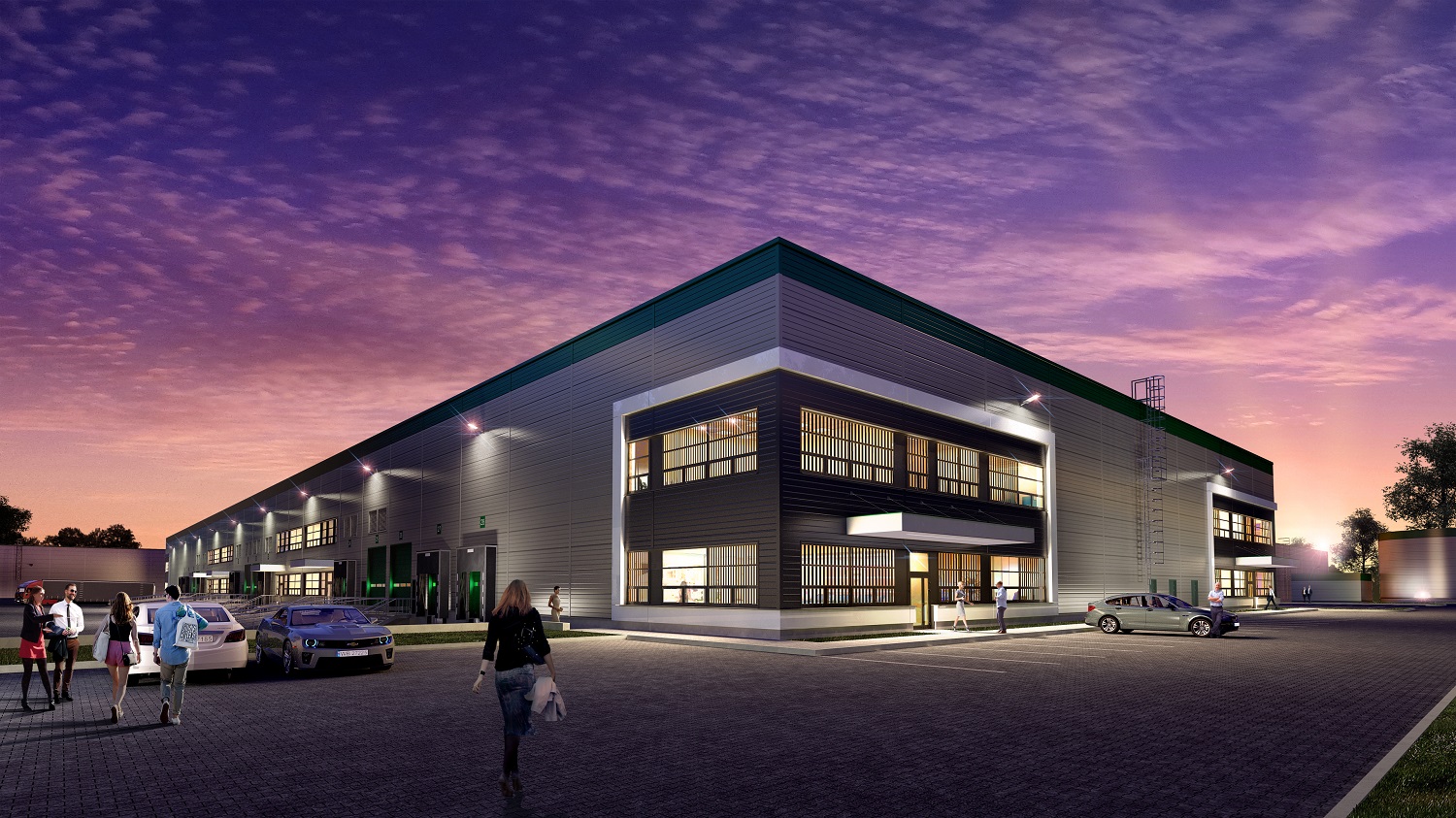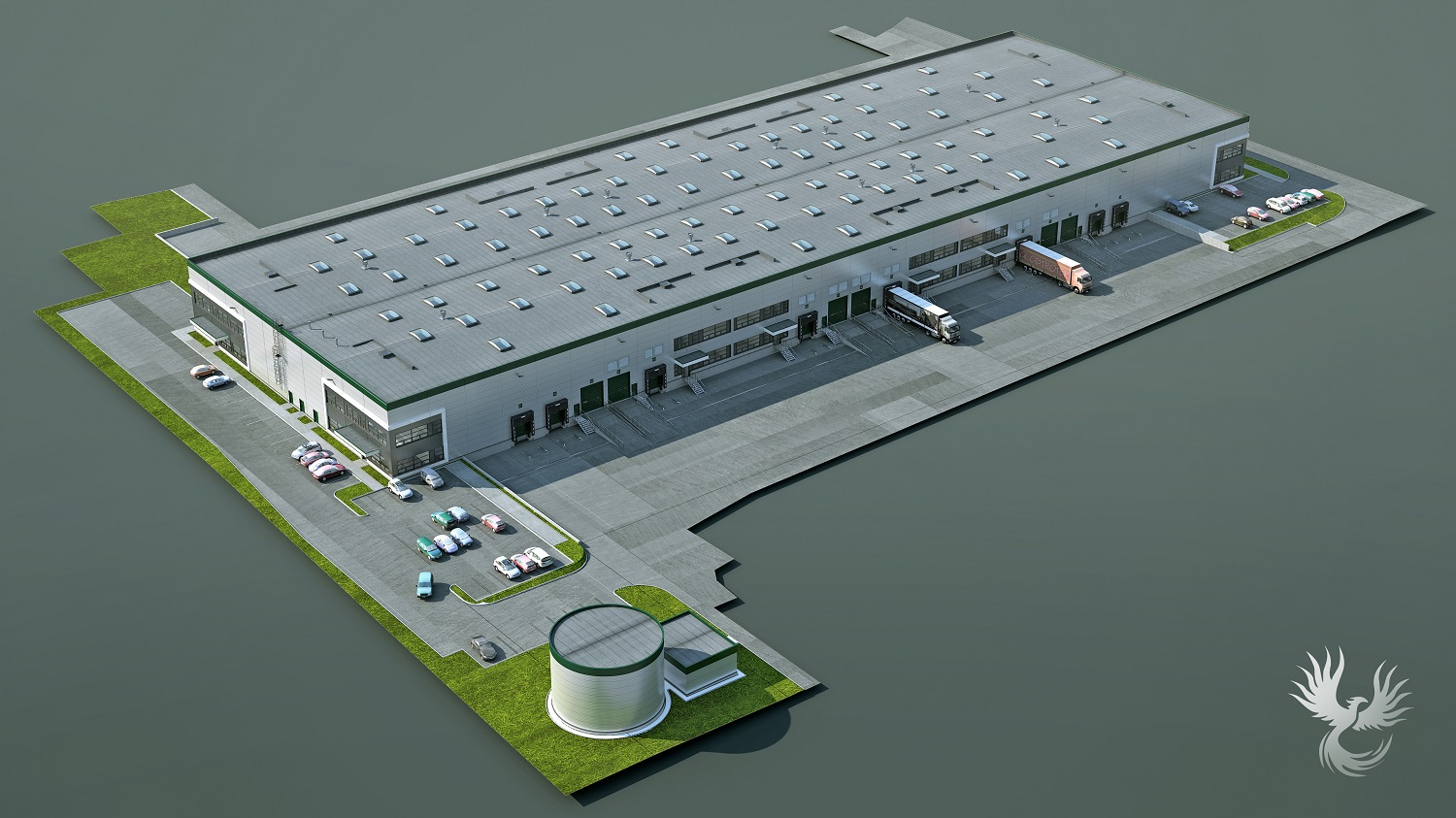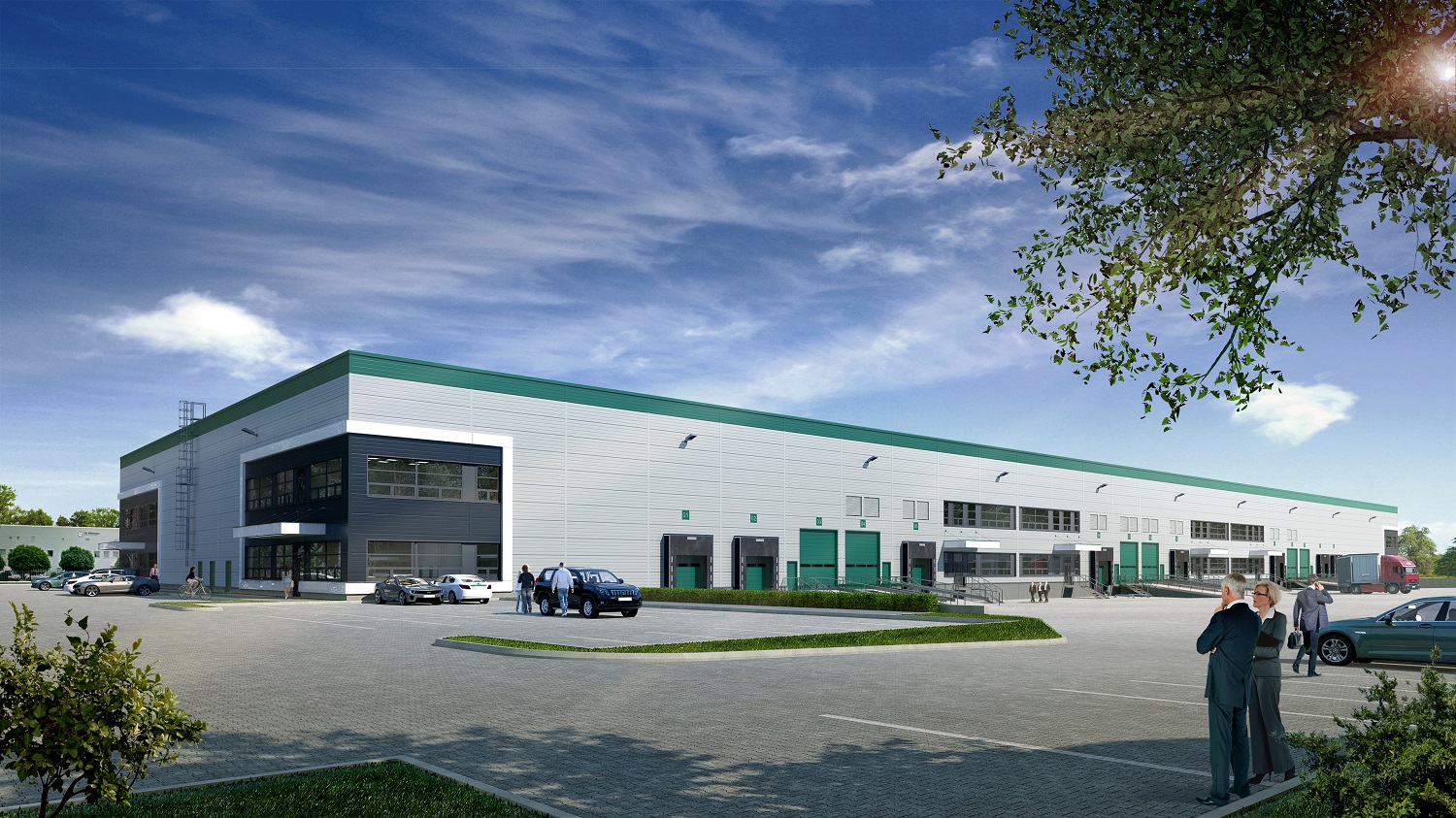Prologis Park Warsaw- Żerań is an ideal place for companies seeking both modern and flexible warehouse or production space in the strategic, city location. We have just commenced the development of a new Small Business Unit facility in our park in Warsaw.
The SBU in Prologis Park Warsaw -Żerań is an ideal solution especially for e-commerce sector companies which care for quick delivery of goods straight to the doors of their consumers. It is located in the heart of the largest consumer market in Poland and its structure allows for adapting the size of units to the ever-changing needs of customers.
SBU of the future - flexible as BTS
The most recent building of Prologis in Warsaw is 11 thousand square metres of speculative space having unique features known from built -to- suit projects. It is characterised by extensive possibilities of adjusting the size and nature of space to individual requirements of tenants and specific nature of their business - from e-commerce to production.
The offer includes units starting from 600 square metres of warehouse space with offices starting from 100 square metres which, depending on the customer’s profile, may be combined and enlarged as the business grows.
Tenants are taken care of by the Prologis Customer Experience Team and the dedicated team of designers that will help them adapt the layout of office areas, installations and other elements to the customers’ requirements.
Innovation - for safe and smooth operations
The emerging building will be the first warehouse of Prologis in Poland which will be fully developed in the Building Information Modeling (BIM) technology - from the concept stage through construction to warehouse management.
The building will be characterised by the fire load density of more than 4,000 MJ/m2, and will also be equipped with a system of sprinklers. The efficient use of space will be enabled by the above-standard floor loading capacity of 60 kN/m2 and safety and smoothness of entries to and exits from the area of the park will be provided by the SDD system.
“We attach great attention to safety and comfort of our customers. Therefore, as early as at the stage of designing the building, we took care of a possibility of implementing individual solutions, inter alia, with regard to COVID-19 prevention - larger areas allowing to keep distance, or touchless taps and lighting control system in toilets limiting the possibility of infection. We are open to the needs of our customers in this regard, we will be willing to give advice and we will help adjust space to above-standard requirements” - says Jarosław Bicki, project manager at Prologis.
Ecology - hand in hand with comfort of work
In the new building, there are also solutions which will efficiently help customers to reduce their carbon footprint and thus to have more cost- efficient operation. Thermal insulation above technical conditions and reinforced concrete structure will reduce costs related to heating while the smart metering system for remote control of utilities consumption will allow to use natural resources in a responsible manner.
For greater safety and better comfort of employees, the areas will be illuminated by means of the top-quality LED system. The building will also be ready for being equipped, upon the customer’s request, with skylights, which will provide up to 12.5% of natural light. Motion sensors in the rest and refreshment rooms can be programmed according to the customer’s needs and guidelines thanks to which they will allow to reduce costs of illumination and will help prevent COVID-19. In turn, the increased roof loading capacity will provide a basis for photovoltaic systems and solar panels will be used for, inter alia, heating up water in the offices.
“The building will be subject to BREEAM accreditation at the Very Good level and just like in the case of each emerging facility, we will additionally provide funds for the protection of rain forests as part of our cooperation with the Cool Earth organisation. What is important, our project is being developed in the industrial site thanks to which we are giving a second life to this site. In Prologis Park Warsaw - Żerań, we create the place where green, ecological construction is combined with the provision of greater comfort of work. In accordance with our PARKlifeTM idea, we provide many additional amenities in the park. Therefore, specially for employees of our customers, in the area of the park there will be an electric car charging station, bike shed, well-being space and our novelty - Book Box – an open-air library” - adds Jarosław Bicki.
Prologis Park Warsaw - Żerań is an excellent spot in the map, also for employees - the park is perfectly connected with the centre of Warsaw. The vicinity of the Toruńska Route guarantees comfortable access, also by means of public transport - several tram and bus lines. Next to the park, there are recreational areas with a playground, swimming pool and ice rink, as well as a shopping centre and a hotel.
Whether you choose the attractive situation in the key location, flexible warehouse space adapting to your business or innovation thanks to which you will take care of both your budget and the environment that we all live in. In Prologis Park Warsaw -Żerań, we have it all! Fulfilled promises are… Made in Prologis.



