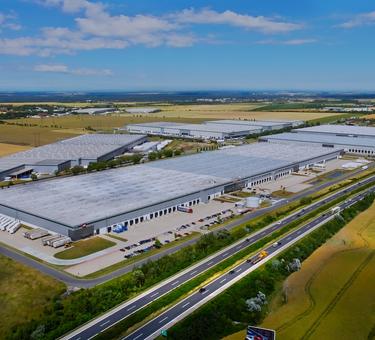When long-time Prologis customer Globus wanted to consolidate its existing warehouse space in the Czech Republic, the regional hypermarket chain looked no further than Prologis. Leveraging its ability to meet the complex and often-challenging design specifications of companies like Globus that distribute perishable goods, Prologis brought Globus’ logistics operations together in one building, making Prologis Park Prague-Jirny the group’s Czech hub for temperature-controlled logistics.
Globus, one of the largest hypermarket operators in the Czech Republic with 14 Globus grocery and retail stores and Baumarkt hardware stores throughout the country, decided to consolidate two facilities at Prologis Park Prague-Jirny in 2011.
With the park’s easy access to highways, Globus initially requested 22,350 square meters of new distribution space that combined a temperature-controlled logistics facility with 12-meter clear height ambient warehouse space.
The project started in the second quarter of 2011, but during construction Globus, realizing that more space would be needed for its growing operations, requested an additional 6,800 square meters as an expansion to the BTS facility. Prologis prides itself on being able to adapt to customer needs and was able to deliver the additional space concurrently on budget and on time in the fourth quarter of that year. Globus occupied the completed facility four months ahead of the original schedule and was able to meet its seasonal space requirements ahead of the holiday season.
The facility includes 7,000 square meters of chilled and cooled space, essential for the company’s high-quality food items. Designed and constructed to achieve BREEAM “Good” accreditation, the building features LED lighting, ergonomic ventilation in common areas, a highly efficient building envelope (insulation and airtightness) and sub-metering of end users to optimize energy use.
Globus cited flexibility and expertise in warehouse design as key elements in its decision to choose Prologis.
