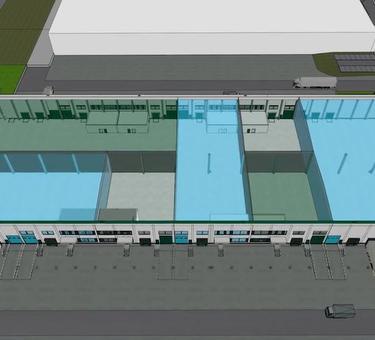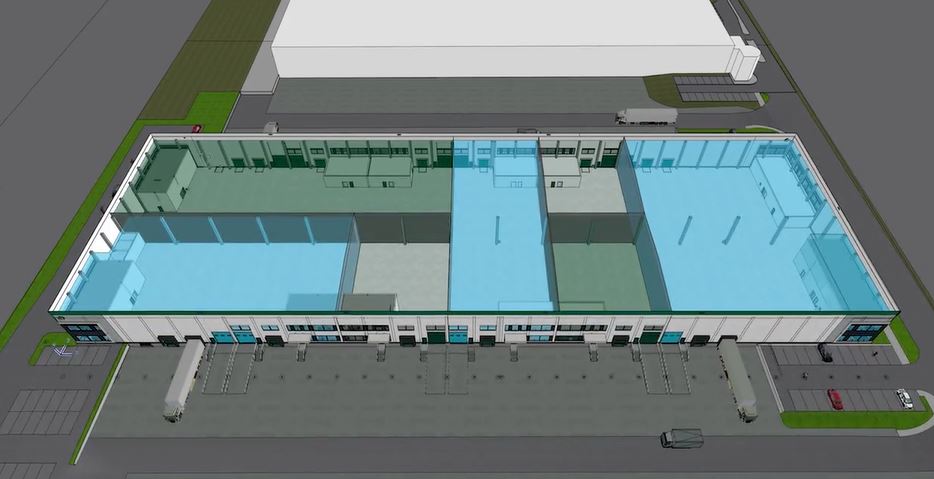The future of the real estate market is new technologies for designing warehouse facilities using BIM tools, i.e. Building Information Modeling (BIM). This technology uses three-dimensional models to give architectural, engineering and construction professionals greater insights into the design of the space, and the tools to more effectively plan, design, build and manage facilities and associated infrastructure.
"Using BIM technology, it’s possible to create visualizations of the investment at every stage of its development, reflecting all its real parameters and properties. BIM also provides support through design solutions that reduce consumption of energy in such a way that buildings fully comply with our carbon footprint reduction policy, which we hope to see implemented on the large scale throughout construction and building management," said Jarosław Bicki, Project Manager at Prologis .
The digital planning and design of distribution centers is the basis for truly efficient warehouse operations. It’s not just about visualizing an object in an attractive 3D presentation, but also about the information such a visualization contains, such as the area and space of rooms, the number and size of doors, windows and docks, their location in the space, and a list of the amount of materials needed.
By simulating reality in this way using BIM technology, Prologis can make effective cost estimates and create a wide range of analyzes of the building design, providing insights into the costs of building materials, annual energy demand and structural statics. The best, most energy-saving and functional model can then be selected from the projected possibilities. In this way, we’re able to stay a step ahead of what the future will bring. Because the future is… Made in Prologis.
You can find out more about the use of BIM in the design of Prologis Park Żerań by watching this video:

